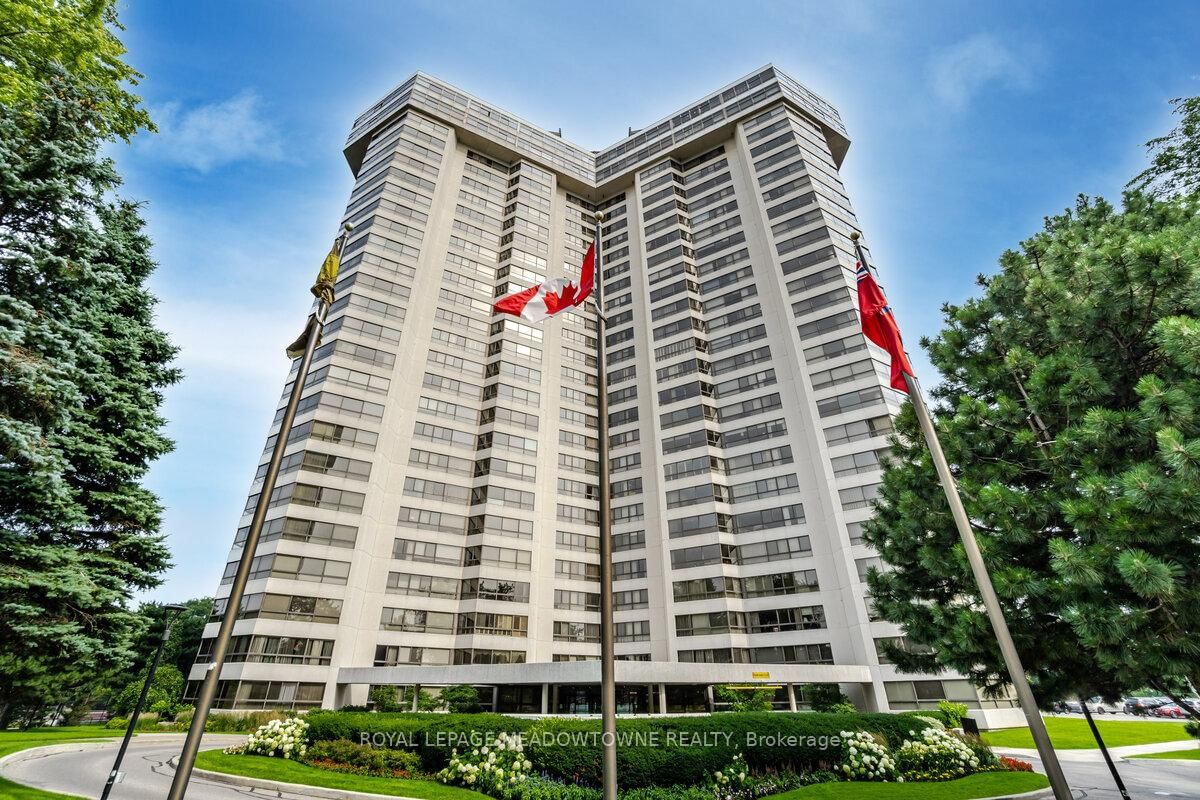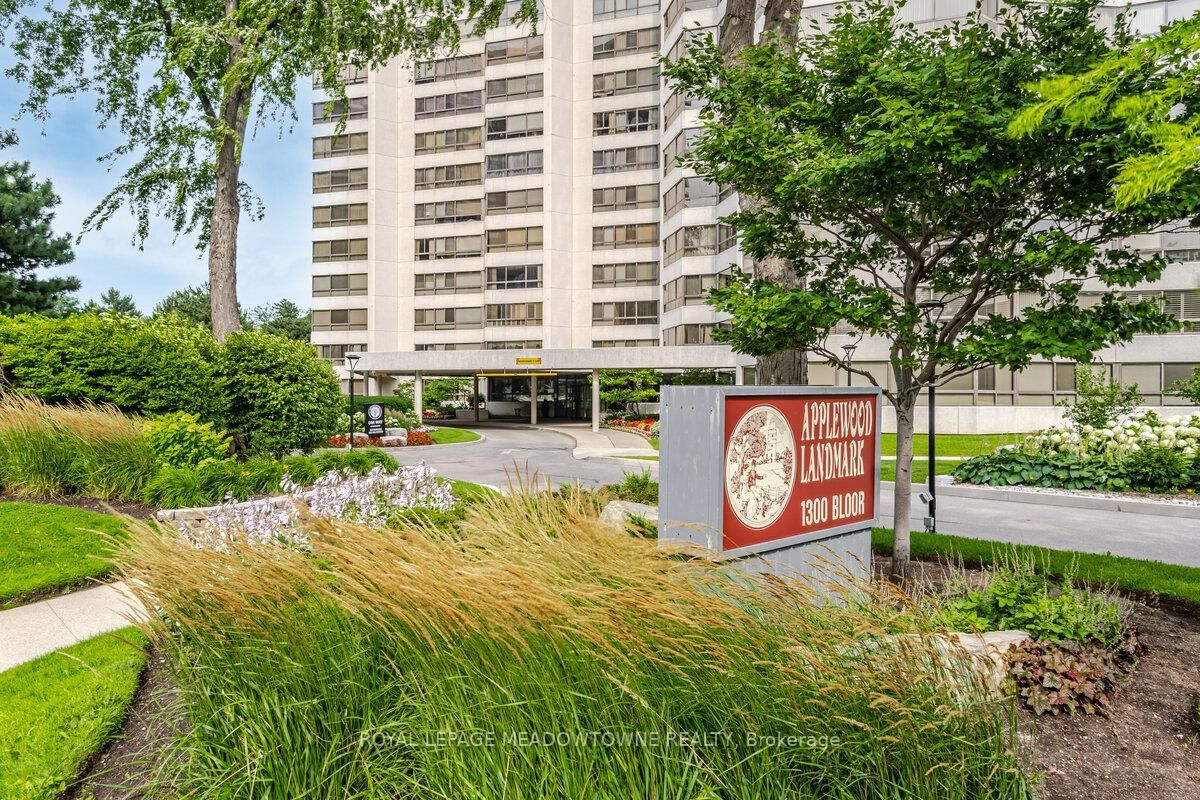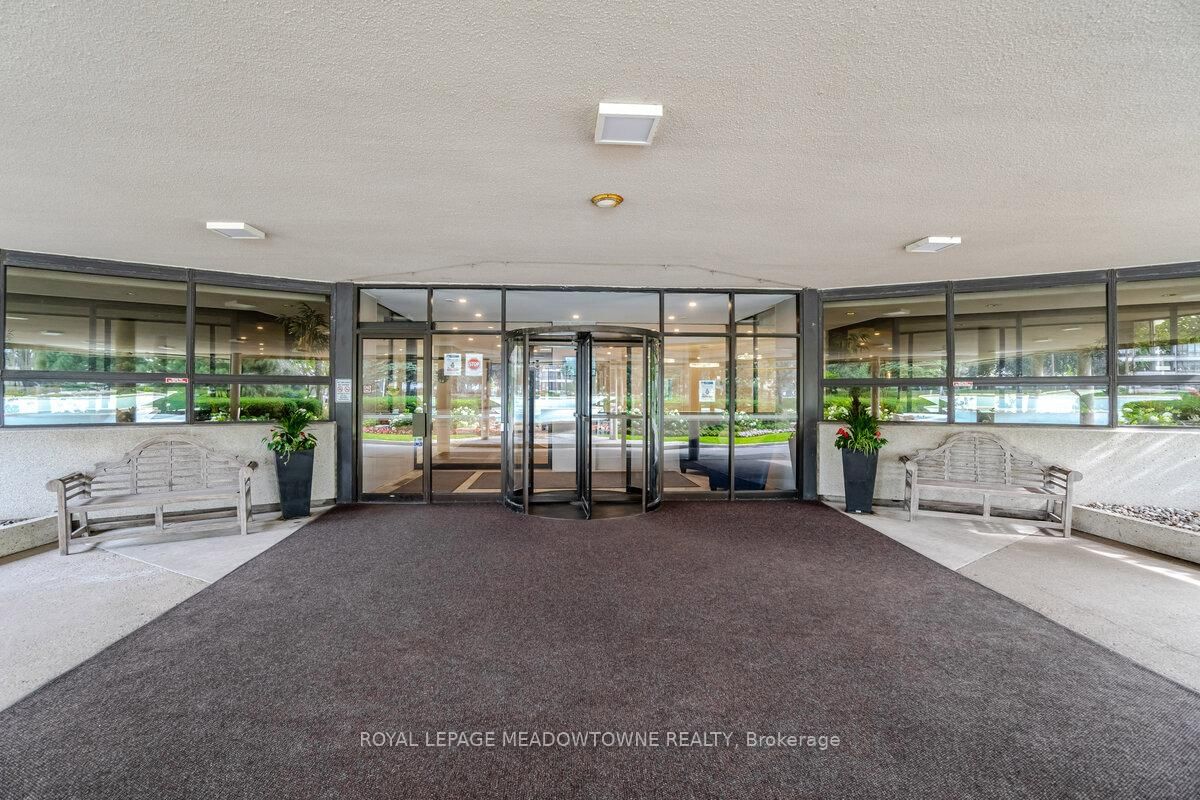Overview
-
Property Type
Condo Apt, Multi-Level
-
Bedrooms
3 + 1
-
Bathrooms
2
-
Square Feet
3250-3499
-
Exposure
South West
-
Total Parking
2 Underground Garage
-
Maintenance
$3,075
-
Taxes
$8,131.72 (2024)
-
Balcony
None
Property description for PH10-1300 Bloor Street, Mississauga, Applewood, L4Y 3Z2
Property History for PH10-1300 Bloor Street, Mississauga, Applewood, L4Y 3Z2
This property has been sold 17 times before.
To view this property's sale price history please sign in or register
Estimated price
Local Real Estate Price Trends
Active listings
Average Selling Price of a Condo Apt
May 2025
$513,000
Last 3 Months
$538,750
Last 12 Months
$557,334
May 2024
$531,875
Last 3 Months LY
$631,667
Last 12 Months LY
$572,378
Change
Change
Change
Historical Average Selling Price of a Condo Apt in Applewood
Average Selling Price
3 years ago
$645,700
Average Selling Price
5 years ago
$505,500
Average Selling Price
10 years ago
$274,169
Change
Change
Change
Number of Condo Apt Sold
May 2025
2
Last 3 Months
3
Last 12 Months
4
May 2024
8
Last 3 Months LY
6
Last 12 Months LY
5
Change
Change
Change
How many days Condo Apt takes to sell (DOM)
May 2025
31
Last 3 Months
26
Last 12 Months
37
May 2024
44
Last 3 Months LY
38
Last 12 Months LY
40
Change
Change
Change
Average Selling price
Inventory Graph
Mortgage Calculator
This data is for informational purposes only.
|
Mortgage Payment per month |
|
|
Principal Amount |
Interest |
|
Total Payable |
Amortization |
Closing Cost Calculator
This data is for informational purposes only.
* A down payment of less than 20% is permitted only for first-time home buyers purchasing their principal residence. The minimum down payment required is 5% for the portion of the purchase price up to $500,000, and 10% for the portion between $500,000 and $1,500,000. For properties priced over $1,500,000, a minimum down payment of 20% is required.

















































